KITCHEN DESIGNING AND PLANNING
Every commercial kitchen has different dimensions and architectural features. And also uses different types of equipments, as it prepares different types of menu items. And thus designing a kitchen that perfectly suits the users’ requirements while maximizing their efficiency is a long process, that must be tailor-made to the T. And this is exactly where our team of proficient experts come in to help you attain a commercial kitchen that ranks high on functionality, utility, comfort, toughness, aesthetics and low on maintenance
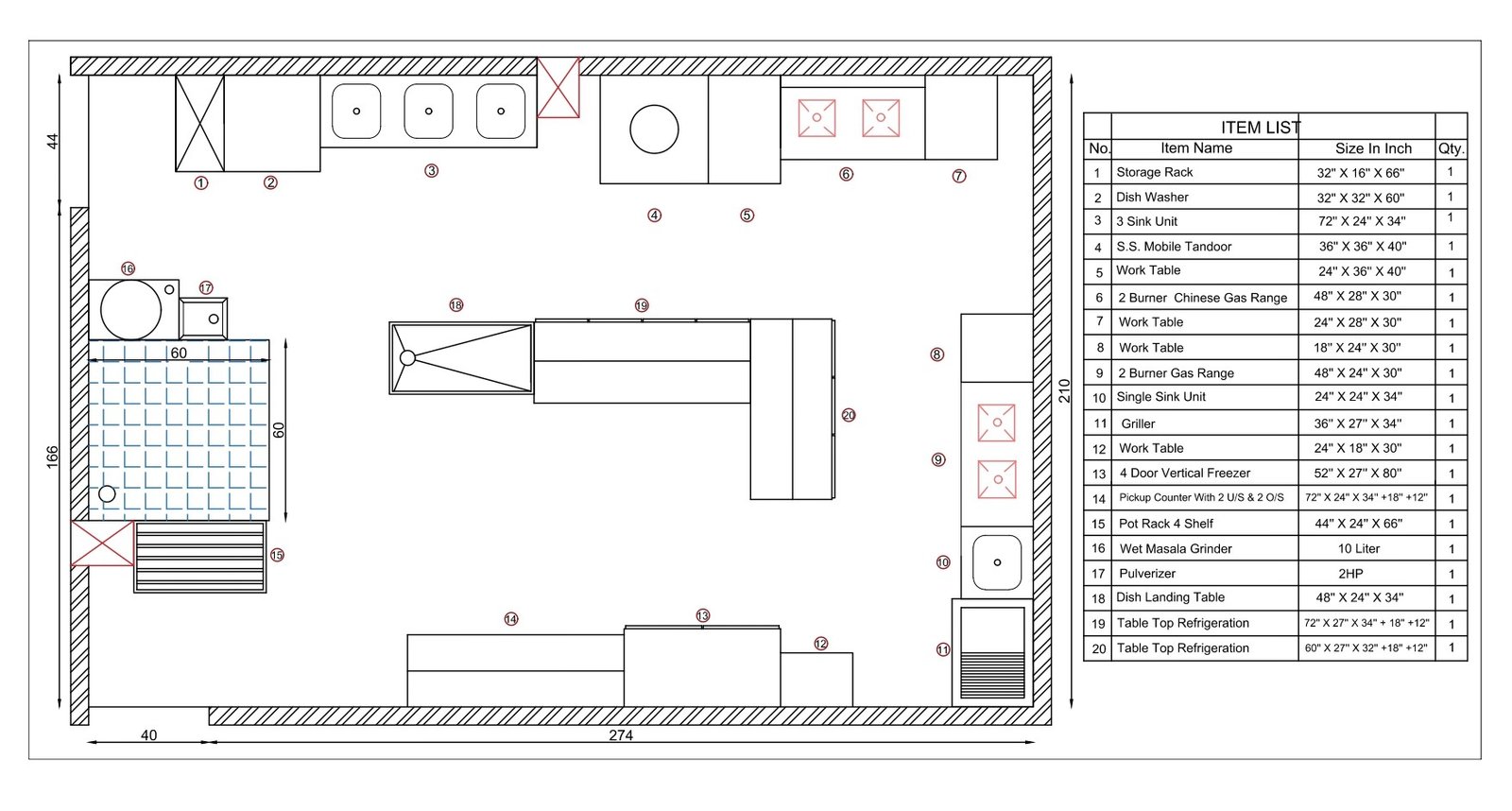
OUR IN DEPTH PROCESS OF PLANNING YOUR COMMERCIAL KITCHEN INVOLVES
Step 1
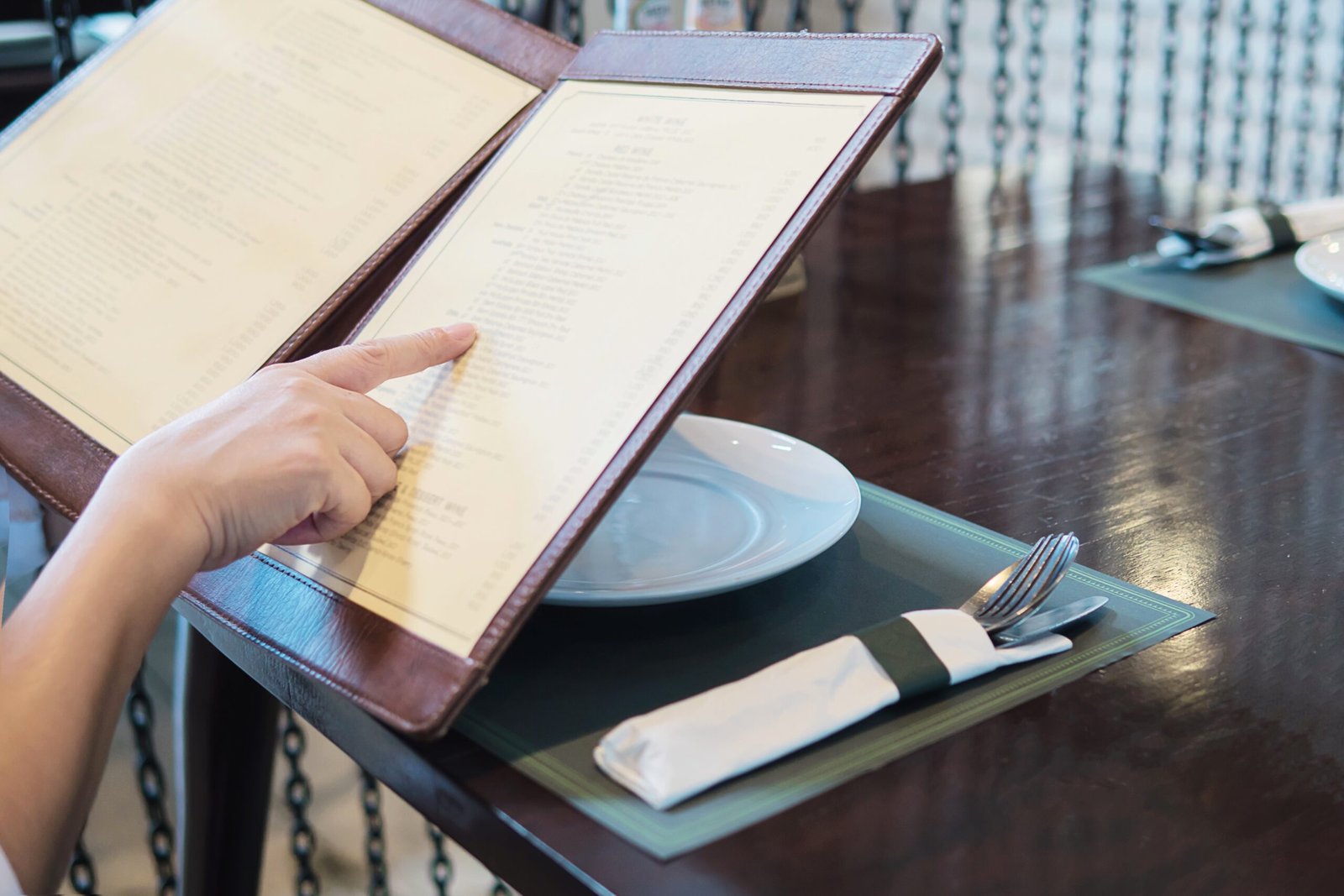
Studying the menu, regulations & client requirement
Step 2
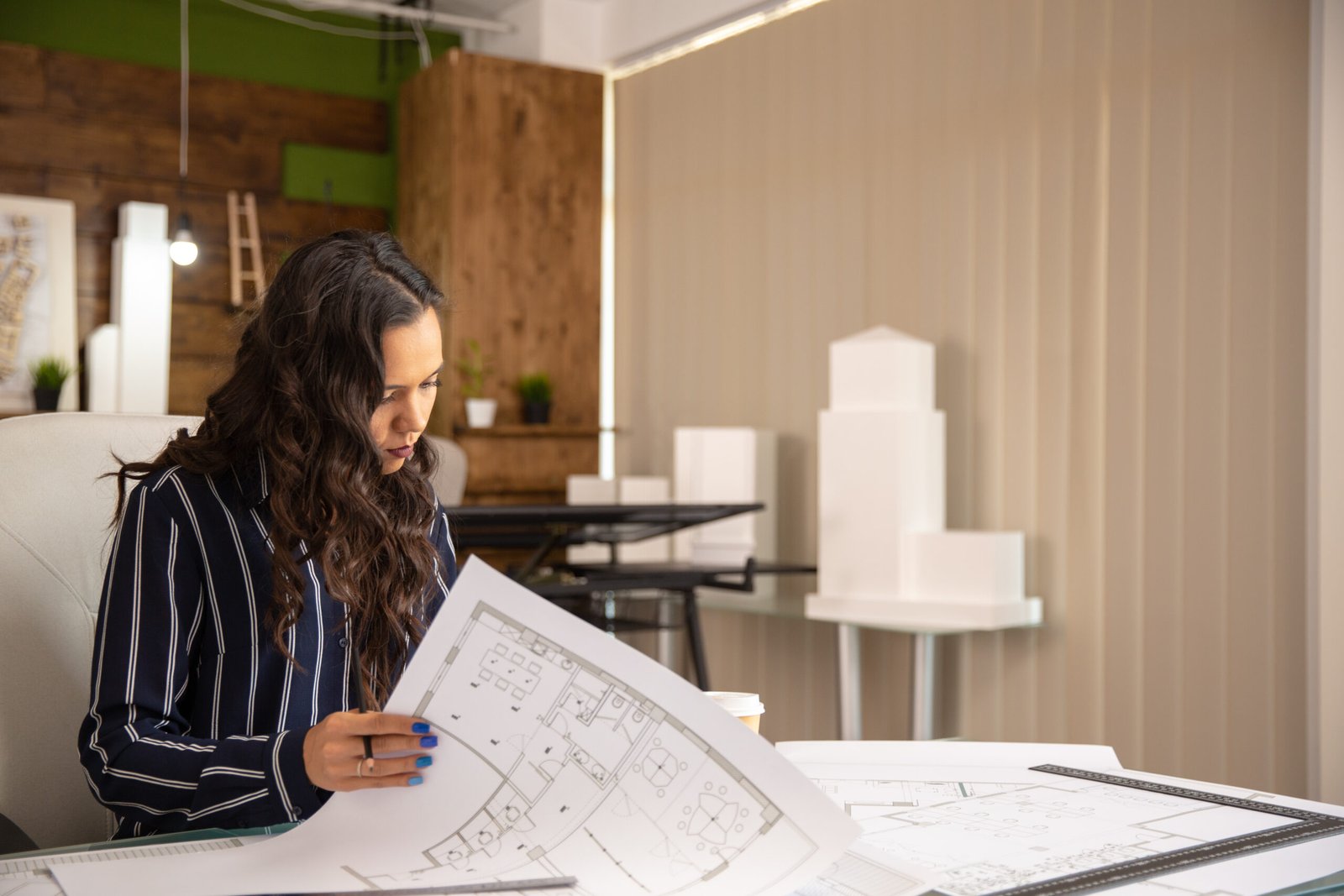
Studying the architectural plan and available space
Step 3
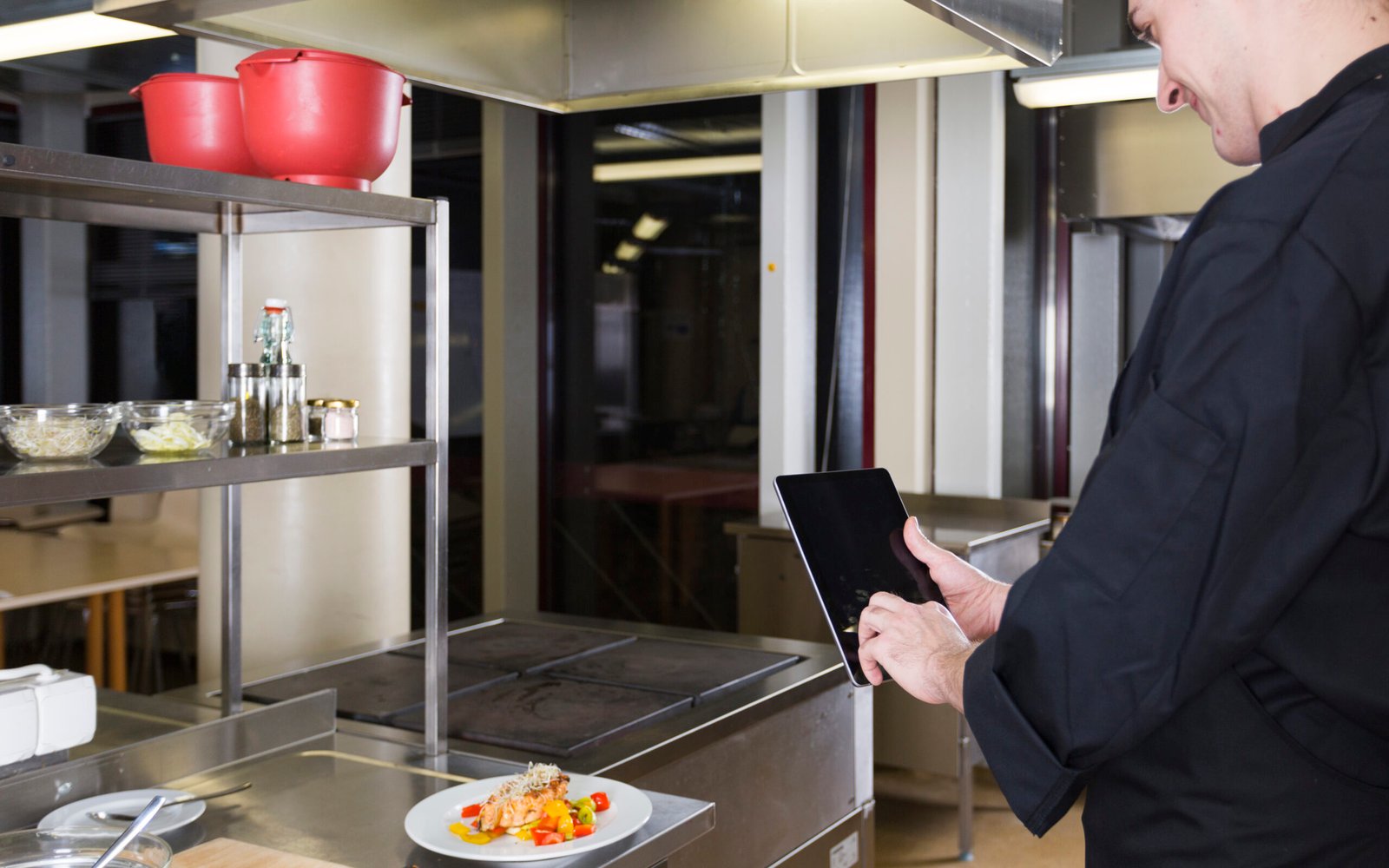
Understanding the equipment requirement
Step 4
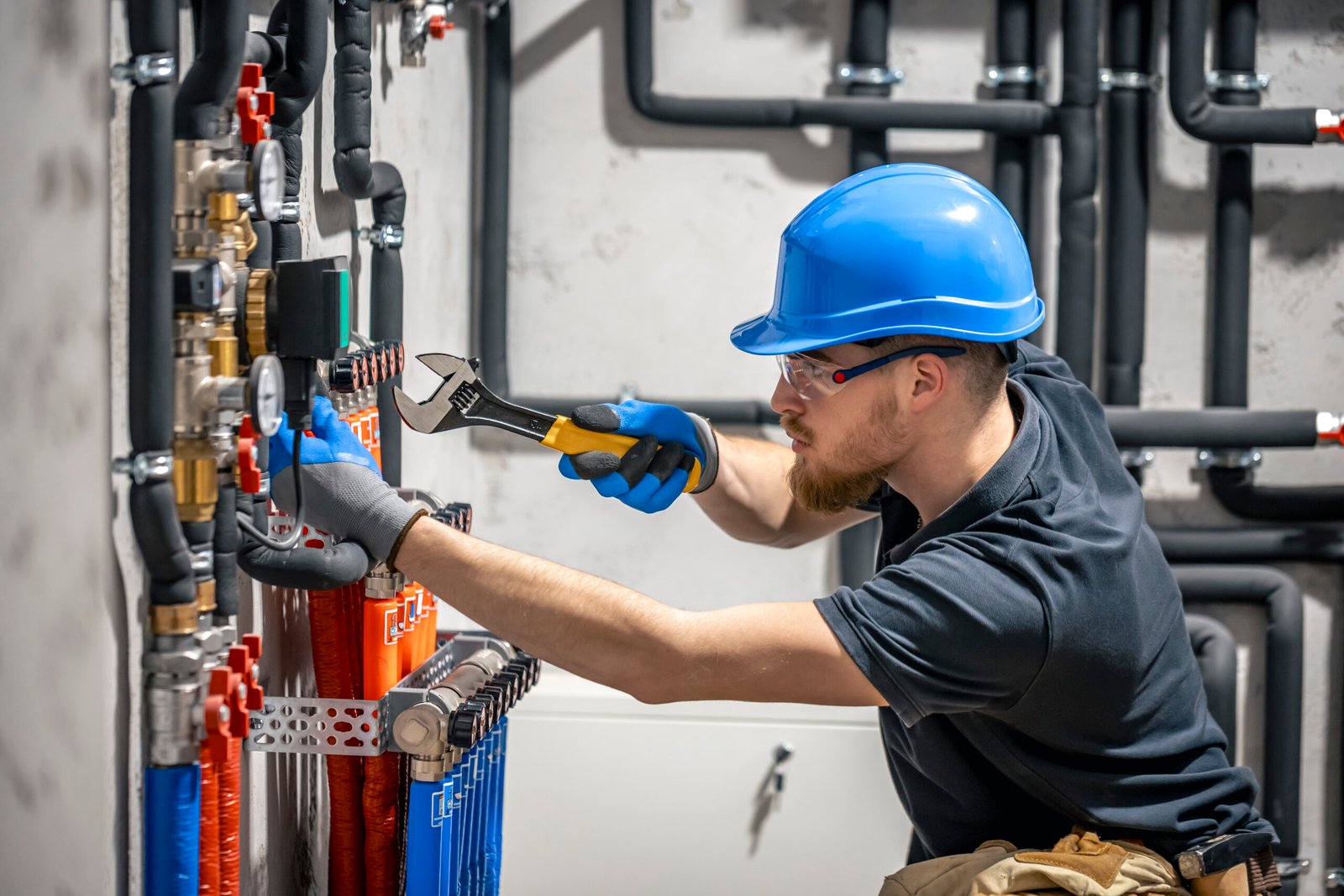
Understanding the plumbing & electrical requirement for equipments & general usage
Step 5
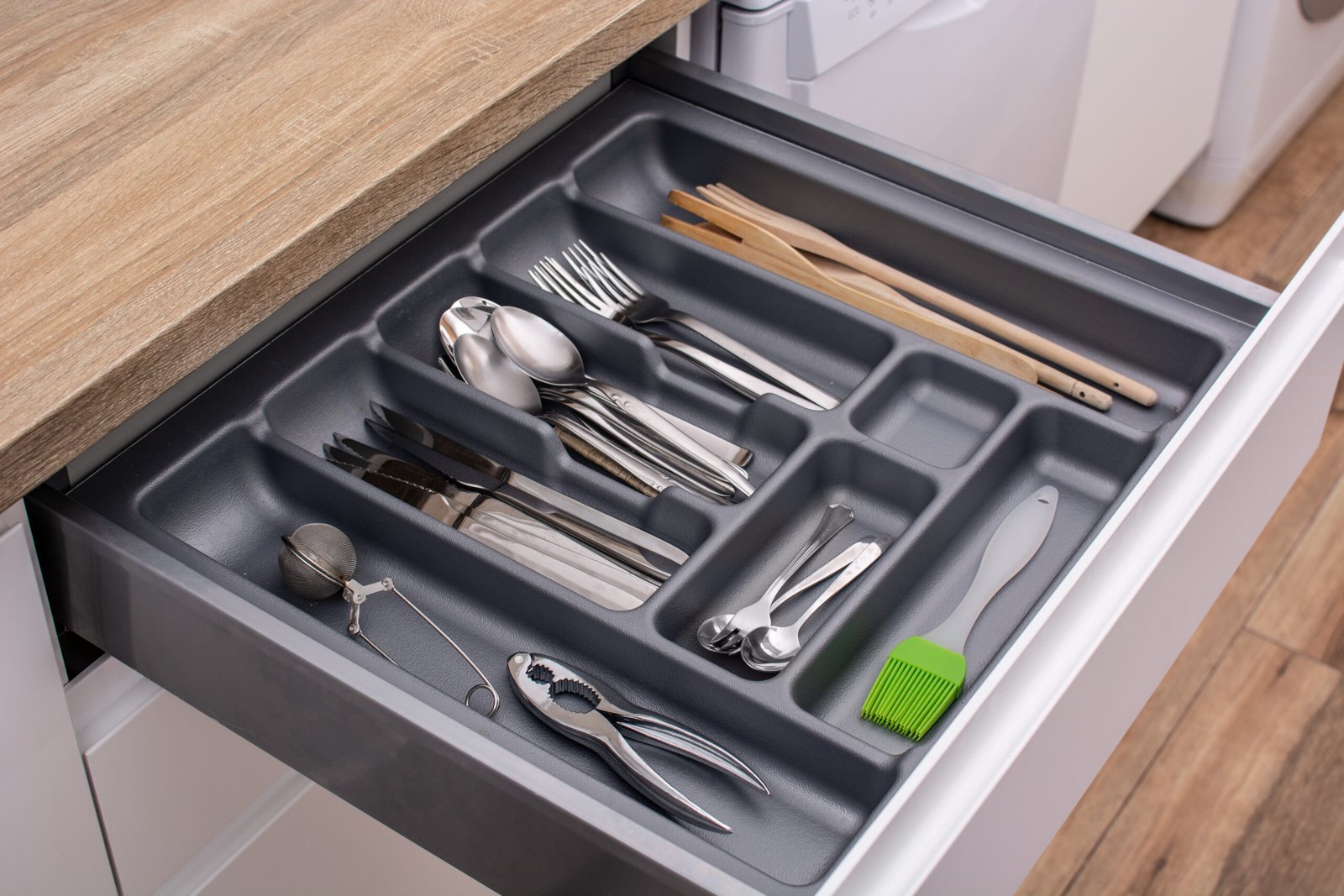
Understanding storage requirement for all things from ingredients, utensils to cutlery.
Step 6

Planning the layout for maximum utility space and efficient working.
Step 7
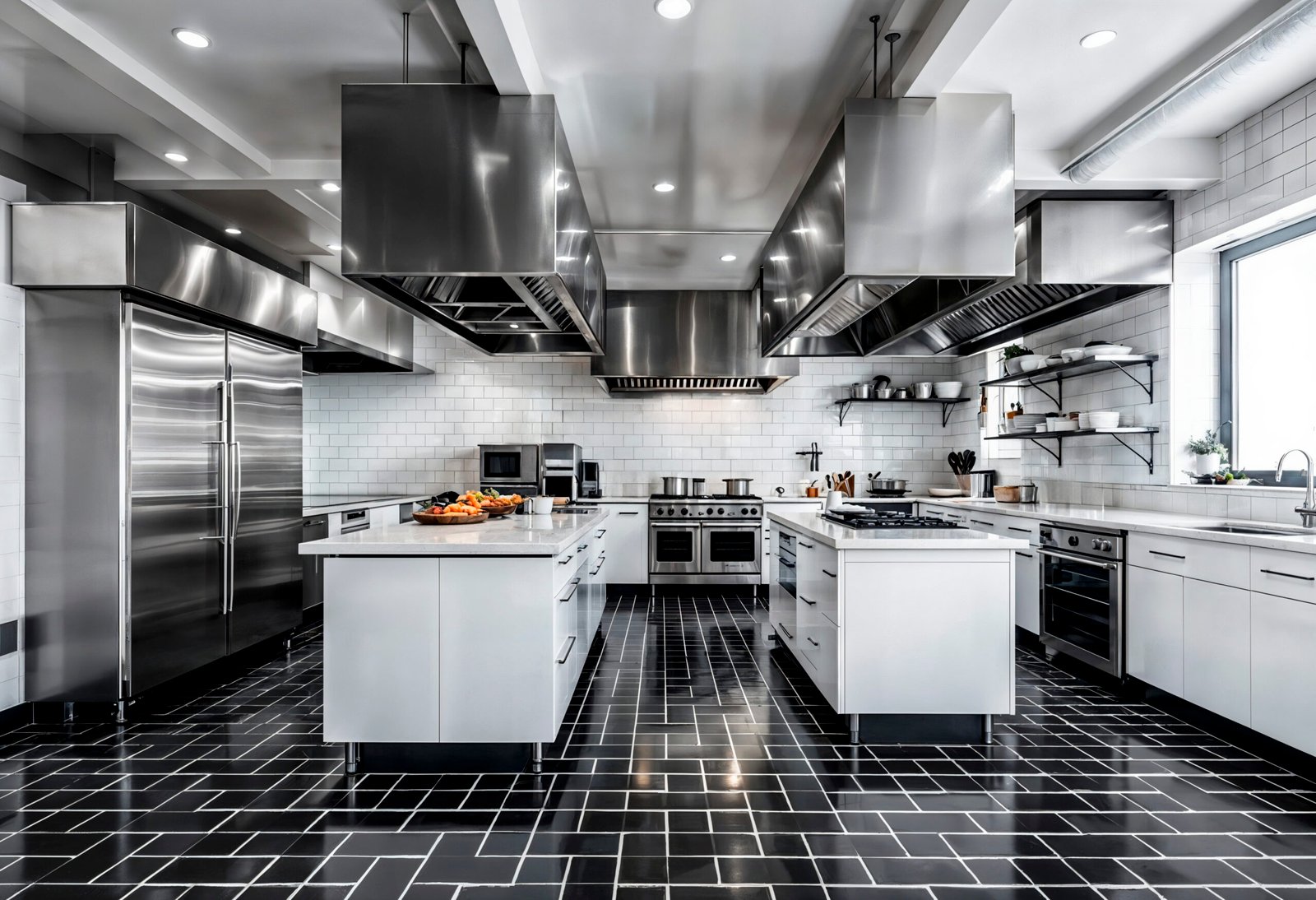
We fabricate custom equipments for challenging spaces
